Published: Synapse 2013, Vol. 2
"Love the private rooms." "It feels more like a hotel than a hospital." "The colors, décor, and furniture are beautiful." "There's so much light!" These are just some of the comments we have heard since The Chester County Hospital's new patient Tower opened in July. Working closely with the architecture and design team at Ballinger, a trusted Hospital partner for nearly two decades, we have created a fourth-floor Telemetry Unit and ground-floor radiation therapy suite that embody the very best of patient-centered design, with spaces configured to promote comfort, healing and personal attention. Over the next year or so, as construction managers L.F. Driscoll Company, LLC, build out the remaining two floors, the new areas will embody this same commitment to the patient experience.
Telemetry Unit: Creating an Upscale Hotel-like Setting
Anyone who enters the Tower's fourth-floor Telemetry Unit can't help but notice how bright it is, thanks to large windows that bring natural light and outdoor views into the entry waiting area, the all-private patient rooms, interior family lounge, staff lounge, and conference room. Many rooms feature views of the surrounding countryside, while the entry waiting area overlooks a green roof constructed on top of a lower roof. The green roof helps to obscure the loading dock, over which the Patient Tower was built, drawing visitors' eyes to either the vegetation below or the sky above. Even the patient bathrooms have frosted windows that let in light while ensuring privacy -- an unusual added touch for a health care facility.
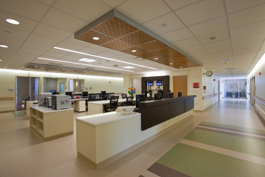
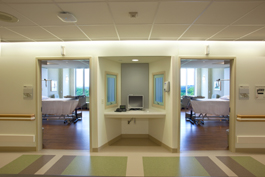
"Studies show that patients who get more natural light feel better and actually heal faster," notes Lou Meilink, the Ballinger principal in charge of the project. His colleagues on the team included project architect Cristina Wuenschel; project manager Tom Parr; design partner Eric Swanson; and senior interior designer Gena Weckel.
Ample large windows were just one of many features incorporated to make the space feel "more like a hotel" and "less like a hospital," says Meilink. He points to the warm woods used in the trims and furniture, the ceilings above the nurses' stations, and the floors in patient rooms. Green and tan earth tones throughout the unit are neutral yet soothing and nature-inspired. And the acoustics were carefully designed to cut down on the noise that so often plagues patients who are trying to rest.
"Sleep is linked to healing," Meilink observes. "The finishes and the ceilings are designed to control sound levels, and we spent a lot of time on insulation and wall construction between the corridors and the rooms."
Beyond thinking about sound and light, the Ballinger team worked closely with Hospital staff and administrators to figure out how each room, as well as the unit as a whole, could be arranged to best serve the needs of patients and families. They decided to approach the room design as a series of three "zones" to give everyone the space they needed.
Zone 1, immediately as you enter, is for the nurses or other caregivers, with a sink and ample countertop workspace, medical supply cabinets, and computer within easy reach. The goal is to keep all medical equipment and supplies in this zone as much as possible and out from underfoot for patients and family members.
Zone 2 is designated for the patient, with the bed facing a footwall that by intention is clean and uncluttered, Meilink emphasizes, featuring only a TV, a clock, a whiteboard for important care notes and a ledge for flowers and cards. In addition to controls for the bed and TV, patients can adjust the window shade system to filter out some light or block it completely from a wall-mounted remote control. Just a short diagonal walk from the bed's bottom edge is a bathroom that meets the standards of the Americans with Disabilities Act, with safety features that reduce fall risk. For example, there is a showerhead in the corner over a drain, but no walls or partitions that could cause a patient to trip or make it difficult for nurses or family members to give assistance. There are also grab bars outside the door and inside the bathroom.
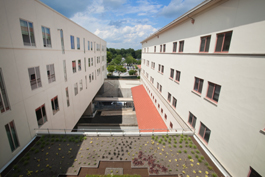
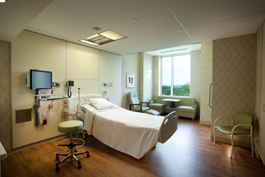
Last but not least is Zone 3, right by the window, which gives family members and friends a place of their own as they visit the patient or even stay overnight.
"We wanted to give the family a place to be and participate as part of the caregiving team, even when the nurse or other staff member is in the room," Meilink notes. "And if they do want to leave the room to decompress, they don't have to go far, as we also placed an interior family lounge right inside the unit."
Interior designer Tracey Martel of Martel Interiors, who chose the furnishings for the unit, emphasizes that the furniture also contributes to visitors' sense of comfort. Zone 3 features a convertible seating system that can function as a couch, a recliner, two chairs and a table (which pops up from the center), or even a bed when it is closed and flipped over. For the entry waiting area and family lounge, Martel chose furniture with what she calls a "living room" look: comfortable and inviting, with attractive yet durable fabrics and wood trim. Tables invite visitors to get some work done or pull out a laptop.
"Sometimes you can walk into a hospital waiting room and feel like you're in a bus station," Martel says. "We've created a lounge-like feel in our choices and by arranging the furniture in groups, rather than a more typical waiting room configuration."
Yet another important strategy to promote patient and family comfort was keeping hallway supply closets and utility rooms "off stage," says Lou Meilink, away from the main corridors.
"We wanted to minimize any visual clutter and not have patients and family members interacting with these support areas. We were trying to achieve a clean line of vision in the spaces where they'll be."
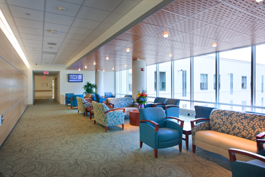
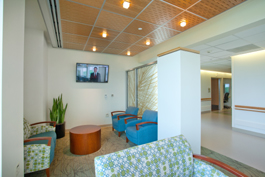
Meilink adds that the design team sought ways to configure the unit so that nurses could "spend less time fetching things" and more time at the bedside. Instead of having one central nurses' station for the 24 private rooms, there are two stations that serve 12 rooms each, positioned so that nurses have a line of sight to each room. In addition, the team placed a small workstation with a computer between each pair of rooms, so that nurses and doctors can update a medical record or look up information without disturbing the patient. From there they can slide a frosted glass pane to check in on the patient, too, but passersby are not able to see in. These hallway stations, along with bedside computers in every room, make it easier for nurses and caregivers to remain out on the unit with patients.
"We spent so much time and energy in advance to make sure we got it right," Meilink says. "We had dozens of meetings with user groups made up of a cross section of nurses and staff and administrators, and they were involved in all of the planning with us in a very collaborative way. We built a mockup patient room and caregiving station. We did several iterations at each stage of design to figure out every detail, from lighting to door placement to window size."
The end result is a well-planned, well-thought-out unit that ensures the very best and privacy for patients and families.
TrueBeamTM Linear Accelerator Suite: Putting Patients at Ease
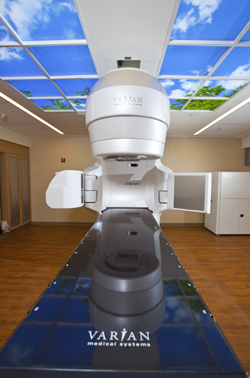 Now open on the ground floor is the new TrueBeamTM Linear Accelerator treatment suite, where patients with certain types of cancer can receive more powerful, more precise and more accurate radiation treatment than previously available. For this space, it was important to anticipate the anxiety patients are likely to feel as they walk down a long corridor and into a room with a rather large and potentially intimidating piece of medical equipment.
Now open on the ground floor is the new TrueBeamTM Linear Accelerator treatment suite, where patients with certain types of cancer can receive more powerful, more precise and more accurate radiation treatment than previously available. For this space, it was important to anticipate the anxiety patients are likely to feel as they walk down a long corridor and into a room with a rather large and potentially intimidating piece of medical equipment.
To ease that anxiety, the Hospital team and designer Tracey Martel decided to grace the corridor with three beautiful, backlit nature scenes made by the company Sky Factory. Above the linear accelerator are two more backlit scenes featuring a blue sky, clouds and trees, which give patients a peaceful view to focus on while having the treatment, instead of just a blank ceiling. In turn, these nature scenes helped guide the overall décor.
"The finish palette really works off those nature scenes," Martel says. "The palette is neutral, and the trim and floors add the look of warm wood. The cabinetry has resin panels with the outlines of birch trees on them, which again creates an organic feel while keeping medical supplies hidden away.
"Everything is geared toward helping the patient feel more at ease," she adds.
The Chester County Hospital is proud to be able to offer our community a new facility that embodies our commitment to placing patients and their families at the center of everything we do. Making lives better every day is not just about healing bodies or curing diseases, but about helping people have the best possible experience during their stay with us.
By Kristine M. Conner
Photos by Rick Davis