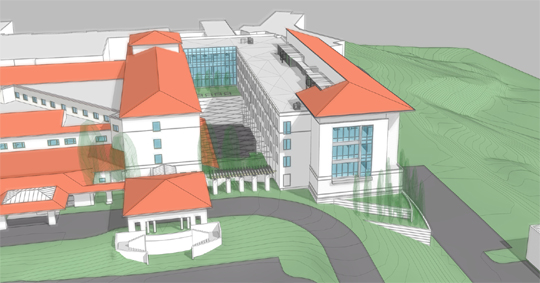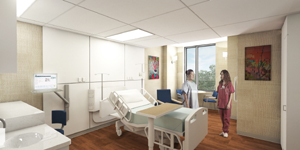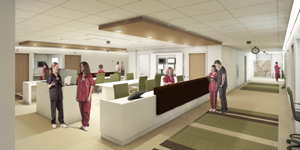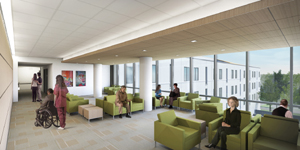
Chester County is growing, and it is growing fast. There was a 15.1% population increase in the County between 2000 and 2010, compared to Pennsylvania's growth of 3.4%*. Increased population creates a greater need for preventive care, emergency medicine and other local medical services. Chester County Hospital has been carefully watching the demand for services swell over the past 10 years and is embarking on an extensive construction project that will add to the number of available beds for neighbors needing acute medical care.
"At the core of the project is the need for beds and specifically for private rooms," says Michael J. Duncan, President and CEO of Chester County Hospital and Health System. "The plan we created addresses that primary need." In fact, the building plans -- referred to internally as The Tower Project -- are designed to accommodate 72 private patient rooms in total or 24 rooms each on three new levels.
With construction already underway since March, the 93,000-square-foot Tower Project will sit parallel to the Hospital's main north-facing entrance and corridor. It will straddle the Hospital's existing loading dock, without requiring the pricey movement of soil or removing campus structures, such as the maintenance garages. Building above this already-paved location for the Tower Project will require very little new impervious surface to be added and therefore will have minimal impact on water run off. Plus, there will be less disruption to the Hospital's day-to-day functions, specifically to overall traffic flow, the lobby or active Emergency Department (ED) that sits adjacent to the Hospital's main entrance.
As Chester County's leading provider of healthcare, the Hospital is conscientious of the impact any construction would have on its current 220 beds** or its 28-bed ED unit, which sees the highest volume of patients - more than 42,500 in fiscal year 2011 - among all the hospitals in Chester County. No existing beds will need to be taken out of service during construction.
"More inpatient beds are needed to help us get our waiting patients in and out of the ED quicker," Duncan says. "With the new Tower, we will start out opening the top floor with 24 private rooms. As our community's demand for more beds grows, we will work toward opening the rooms on the lower two floors."

The design of the new rooms was created with significant input from the Hospital's team of nurses. Each room will be comprised of three areas - the patient zone, the caregiver zone and the family zone.
"Nursing really played a huge role in the layout of the rooms," says Angela Coladonato, RN, MSN, NEA-BC, Chief Nursing Officer. "We looked at a lot of evidence-based practices in other hospitals and considered what made the most sense not only for our caregivers, but also for our patients and their families."
All the rooms will have the capability for the highest level of intensive care, so that each floor can be easily modified in the future if needed. The first floor to be opened will be an additional Telemetry Unit for patients who need continuous monitoring of their heart, medications or other instabilities that don't require a respirator.
"Right now, more telemetry beds are our patients' greatest need," Coladonato shares. "On any given day, we have people in need of inpatient monitored beds. More and more patients are sicker when they arrive at the Hospital because of their age or because they've deferred medical care. They require the type of monitoring that can only be done on the Telemetry Unit."
The Hospital's current Telemetry Unit has 30 beds, and the new construction will provide an additional 24. The extra capacity would also allow for the potential of more single-patient rooms on the original unit. All the telemetry beds will be centrally monitored in a large high-tech space in the Tower. The technology will have the ability to increase its capacity to monitor the current 30 beds, the new 24 beds, plus the eventual 48 beds on the other floors.
Years down the road though, patient volumes and healthcare indicators may determine that Intensive Care, Coronary Care or Maternity beds are a higher priority. The rooms are designed to anticipate future modifications, whether it be for post-surgical patients or intensive care patients. They will be built to code now to accommodate oxygen, suction and other gas outlets that could be required later.
Other features of the new patient rooms include a large window for daylight to foster healing, a recliner for visitors who wish to stay, a table and chairs for dining, a flat-panel TV, free internet access, extra space for flowers and get-well gifts, in-room controls for individual lighting and heat/cooling, and an ADA -compliant bathroom designed to reduce the risk of falling.

Patients will also notice an in-room clinical computer - Clinical Virtual Desktop (CVD) - so that their nurses and doctors can update their vital signs, order tests, and administer medications right at their bedside for enhanced accuracy and safety. (All current hospital rooms are equipped with CVD s, too.) Outside each room will also be another permanent workstation for electronic medical record charting. Each floor will be served by two nursing stations to ensure optimal oversight and clinical care management, which supports the Hospital's current 1:4 nurse-patient ratio.
The building's exterior will be fashioned to complement the Hospital's unique Italian architecture, incorporating plaster walls, arched openings and hipped red clay tiles into the new roof's site line. The area that will connect the Tower with the existing building will become the home to roomy family waiting areas on each floor with floor-to-ceiling windows. Outside this space, a "living roof" will be planted with trees and other hearty plants to provide a pleasant view for visitors.

Duncan concludes, "In time, when all three floors are operational and the existing semi-private rooms are converted to private rooms, the Hospital's bed complement will increase to 244 beds." This addition will address the community's current need - more private rooms - and will provide the Hospital with the space and flexibility to grow again as the community's health requires it in the future.
The residents of Chester County are not only the beneficiaries of the Tower Project but they are also the benefactors. Neighbors, friends and employees of the Hospital generously donated more than $25 million for the $45.2 million expansion project. It is only with their support that this next era of growth is possible.
* Sources: U.S. Census Bureau and Pennsylvania Department of Health
** Statistic update: In July 2013, upon the opening of the fourth floor of the Tower, the Hospital's bed count increased from 220 beds to 245 beds.
Linear Accelerator
The Tower Project includes the addition of a new vault at ground level to house Radiation Oncology's state-of-the-art Varian linear accelerator, a machine that uses electricity to form a stream of fast-moving subatomic particles creating high-energy radiation to treat cancer. Because the existing vault is located adjacent to the loading dock and is due for an upgrade, vault construction and associated costs for the new linear accelerator have been included in the Tower Project's work list. Construction will not interrupt patient treatment. Once completed, the old linear accelerator will be decommissioned, removed and recycled.
Sustainable Design
The Tower Project is developed with sustainable design principles and "green" technology based on the environmentally friendly recommendations of Leadership in Energy and Environmental Design (LEED), an internationally recognized green building certification system.**
Over the past decade, the Hospital has been working toward reducing its overall carbon footprint. It has implemented sustainable options for energy, recycling and waste reduction.
In the existing building, the Plant Operations team has installed water-efficient plumbing, energy-efficient high-tech HVAC systems, and compact fluorescent lighting. It has also added new boiler controls for better air quality and variable speed drives on mechanical equipment to lessen electrical use. The Hospital has converted from No. 6 Oil to clean Natural Gas as its primary fuel source.
"We don't want our patients to notice that there is a change. It should feel seamless to them," says Lou Guardiani, Vice President of Support Services. "It's all about doing the right thing in the long run for the environment." Fortunately, as the green movement presses forward, manufacturers are naturally incorporating sustainable best practices into their products, making it more natural to make earth-friendly choices.
** Because it is cost prohibitive to apply, the Hospital will not seek LEED Certification but rather will direct those financial resources toward healthcare services.
Sustainable Features of the New Tower Project
- More than 75% of the construction will be built on existing paved surface, which is less than one acre, thus minimizing the amount of disruption to the surrounding land.
- No new parking lots are needed and the impact on local traffic will be minimal.
- A "white roof" will be installed to lessen the demand on air conditioning and its associated costs.
- A vegetated roof will provide more "green" views and reduce heat build-up.
- New trees will be planted on campus to replace any trees that were removed.
- Interior and exterior lighting will not create glares into neighboring properties.
- Water-efficient plumbing will reduce water use by 20%.
- Energy-efficient HVAC systems will use minimal or no ozone-depleting refrigerant chemicals.
- Construction waste will be resorted, recycled and reused when possible.
- When possible, construction materials will be purchased from manufacturers within a 500-mile radius, thus reducing the amount of pollution during transport. This also supports relatively local United States businesses.
- Materials with recycled content will be used when possible.
- Construction fumes, dust and other pollutants will be minimized.
- Paints, carpets and glues will be low-VOC (volatile organic compound).
- Monitoring equipment will be installed to insure fresh air and healthy breathing conditions.